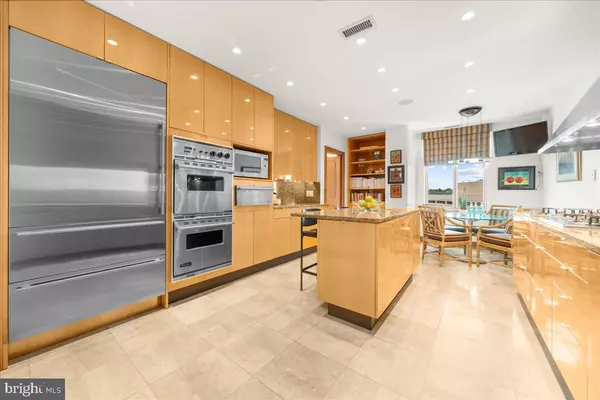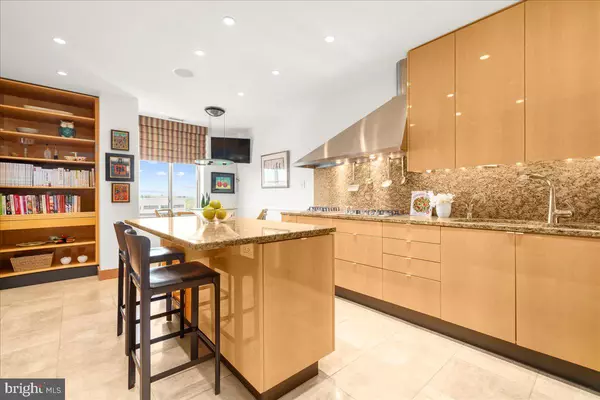For more information regarding the value of a property, please contact us for a free consultation.
191 PRESIDENTIAL BLVD #R1016 Bala Cynwyd, PA 19004
Want to know what your home might be worth? Contact us for a FREE valuation!

Our team is ready to help you sell your home for the highest possible price ASAP
Key Details
Sold Price $715,000
Property Type Condo
Sub Type Condo/Co-op
Listing Status Sold
Purchase Type For Sale
Square Footage 4,149 sqft
Price per Sqft $172
Subdivision Presidential Ests
MLS Listing ID PAMC2111954
Sold Date 11/25/24
Style Contemporary
Bedrooms 3
Full Baths 4
Half Baths 1
Condo Fees $5,189/mo
HOA Y/N N
Abv Grd Liv Area 4,149
Originating Board BRIGHT
Year Built 1961
Annual Tax Amount $18,999
Tax Year 2023
Lot Size 4,007 Sqft
Acres 0.09
Lot Dimensions 0.00 x 0.00
Property Description
Unparalleled elegance, grandeur, and 270° unobstructed, long-distance views from three balconies! This one-of-a-kind exquisite penthouse was crafted with meticulous attention to detail. It is a masterpiece of classic design and enduring sophistication with almost 4200 sqft of fully furnished living space. This residence was designed as a luxurious retreat featuring three bedrooms and 4 1/2 bathrooms, a grand living room, an oversized formal dining area, a bar with seating for 4, and a colossal chef‘s kitchen with every amenity needed to effortlessly entertain large gatherings of family and friends.
Solid hardwood flooring and doors, wool carpeting, handcrafted solid wood built-ins, marble bathrooms, and a bespoke library with a double-sided desk and locking file drawers work together to underscore this home’s refined aesthetic.
This luxury penthouse caters to the most discerning of entertaining enthusiasts. Once you step inside, you will be captivated by the expansive open floor plan flooded with natural light and breathtaking city views from the plentiful oversized windows. A Yamaha baby grand player piano completes this space. The city views from all three sides of this sprawling penthouse seamlessly blend the outside with the stunning interior to create a sense of serenity and seclusion.
You will find the primary suite located off of a private hallway. The generously sized primary bedroom, complete with a sitting area, offers a private sanctuary for both rest and relaxation. It offers two full bathrooms, two oversized dressing rooms with built-in closet systems, and a shared workout area.
Two additional en-suite bedrooms, one with built-ins, and the other with it's own private balcony provide all the comfort a guest could want.
The gourmet kitchen is equipped with a double oven, two full-size SubZero refrigerators, a warming drawer, a wine refrigerator, and a breakfast area that overlooks long-distance views.
The newly installed $65,000 state-of-the-art Loxone lighting system offers the possibility to implement every home automation feature imaginable.
The inclusion of three secure storage units, two deeded indoor parking spaces with valet service, 24 hour maintenance, and porters ensure that your every need is taken care of around the clock. The condo fee includes all maintenance, utilities, and basic cable TV/ internet.
Nestled in the heart of Bala Cynwyd, in the award-winning Lower Merion school district, 191’s amenities include an Olympic-sized outdoor swimming pool, 2 fitness centers, a sauna, a soft surface tennis court, and a library. This building does not allow rentals or pets and is non-smoking. This secure doorman building has a gated entrance and offers a quick commute to Center City, and easy access to the Main Line, I-76, and Route 1. The nearby Cynwyd Trail connects to the popular Schuylkill River Trail and is sure to excite outdoor enthusiasts.
Location
State PA
County Montgomery
Area Lower Merion Twp (10640)
Zoning RESIDENTIAL
Rooms
Main Level Bedrooms 3
Interior
Interior Features Elevator, Pantry, Bathroom - Soaking Tub, Sound System, Bathroom - Stall Shower, Store/Office, Bathroom - Tub Shower, Walk-in Closet(s), Wet/Dry Bar, Window Treatments, Wood Floors, Bar, Breakfast Area, Built-Ins, Butlers Pantry, Carpet, Bathroom - Jetted Tub, Central Vacuum, Combination Dining/Living, Dining Area, Entry Level Bedroom, Floor Plan - Open, Kitchen - Eat-In, Kitchen - Island, Kitchen - Gourmet, Primary Bath(s), Recessed Lighting, Upgraded Countertops, Wine Storage, Other
Hot Water Natural Gas
Heating Central
Cooling Central A/C
Flooring Ceramic Tile, Hardwood, Carpet, Marble
Fireplaces Number 1
Fireplaces Type Wood
Equipment Built-In Range, Built-In Microwave, Dishwasher, Disposal, Dryer, Extra Refrigerator/Freezer, Oven - Double, Refrigerator, Stainless Steel Appliances, Washer, Water Heater
Furnishings Yes
Fireplace Y
Window Features Double Pane,Insulated,Screens
Appliance Built-In Range, Built-In Microwave, Dishwasher, Disposal, Dryer, Extra Refrigerator/Freezer, Oven - Double, Refrigerator, Stainless Steel Appliances, Washer, Water Heater
Heat Source Natural Gas
Laundry Has Laundry, Dryer In Unit, Washer In Unit
Exterior
Exterior Feature Balconies- Multiple, Brick
Parking Features Basement Garage
Garage Spaces 2.0
Parking On Site 2
Amenities Available Basketball Courts, Concierge, Elevator, Exercise Room, Extra Storage, Fitness Center, Gated Community, Meeting Room, Party Room, Security, Swimming Pool, Tennis Courts, Tot Lots/Playground, Library, Common Grounds, Pool - Outdoor, Reserved/Assigned Parking, Sauna
Water Access N
Roof Type Flat
Accessibility None
Porch Balconies- Multiple, Brick
Total Parking Spaces 2
Garage Y
Building
Story 1
Unit Features Hi-Rise 9+ Floors
Sewer Public Sewer
Water Public
Architectural Style Contemporary
Level or Stories 1
Additional Building Above Grade
Structure Type 9'+ Ceilings
New Construction N
Schools
School District Lower Merion
Others
Pets Allowed N
HOA Fee Include Air Conditioning,Alarm System,Cable TV,Gas,Heat,Lawn Maintenance,Road Maintenance,Security Gate,Sewer,Snow Removal,Trash,Common Area Maintenance,Electricity,Ext Bldg Maint,Health Club,Management,Pest Control,Pier/Dock Maintenance,Custodial Services Maintenance,Parking Fee,Pool(s),Recreation Facility,Sauna,Water
Senior Community No
Tax ID 40-00-47570-693
Ownership Fee Simple
SqFt Source Assessor
Security Features Doorman,24 hour security
Acceptable Financing Cash, Conventional, VA
Listing Terms Cash, Conventional, VA
Financing Cash,Conventional,VA
Special Listing Condition Standard
Read Less

Bought with Cameron Anthony Johnson • JBMP Group
GET MORE INFORMATION




